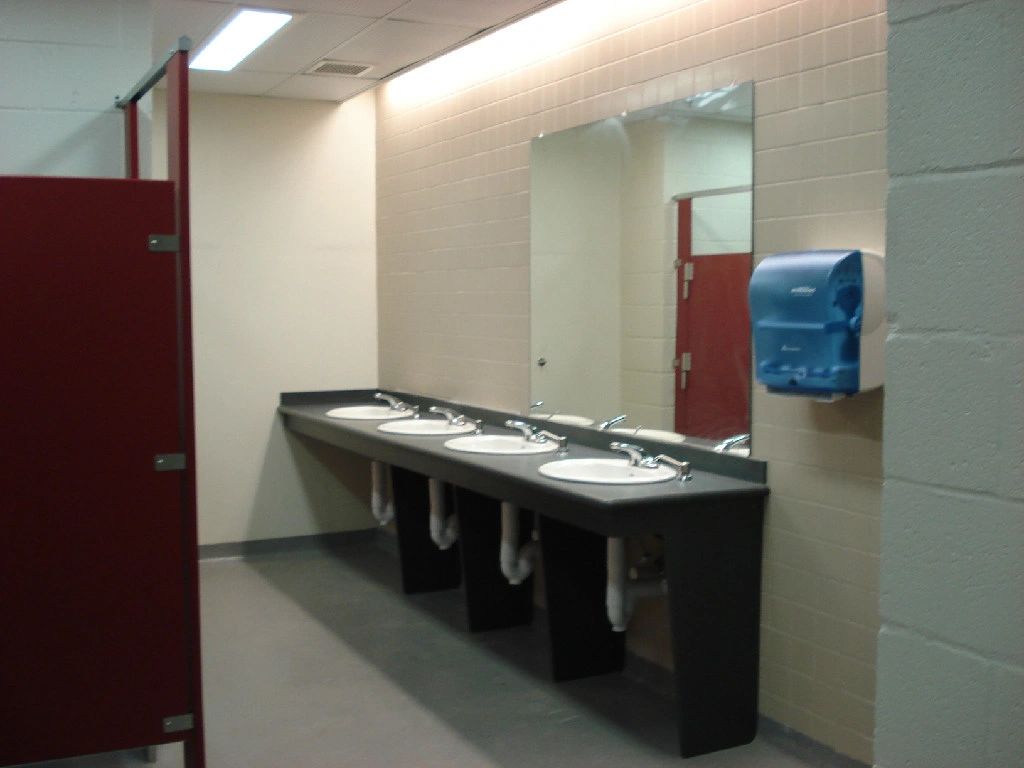
Specializing in Customer Satisfaction for over 35 years
Calvert Hall College High School

Type of work: Multiphase renovation of private high school
Role: Contractor
Location: Towson, Baltimore County, Maryland
Over a three year period, the men and women of Stillwater Construction worked closely with the men and women of The Whiting-Turner Contracting Company to complete renovations to Calvert Hall College High School. These renovations included upgrading the HVAC system, upgrading the fire sprinkler system, replacing all of the acoustical ceilings, and giving the classrooms and corridors a more modern look with new doors, door hardware, paint, and custom millwork. All work was performed continuously throughout the school year and summer months. Work that was in progress during the school year was completed after hours.
Areas of the school that were renovated were Keelty Mid Hall which included the school's chapel, Crispino Pool Facility, Science Wing, Gym and Locker Rooms, Gym Lobby, Guidance and Administration Wing and the front entrance. Exterior renovations included upgrades to the Carlos Crispino Baseball Stadium, a new baseball locker room, and replacing exterior store front panels around the school during each phase.
Throughout the various phases, we were responsible for the coordination, handling, and installation of metal framing, drywall, acoustical ceilings, all doors, all door hardware, and custom millwork including cabinetry and countertops, as needed, and a custom trophy case for the Gym Lobby.
Due to our heavy presence during various renovation phases, school officials have had Stillwater return for various other projects throughout the school.
Below are pictures of the different phases.

Interior of Carlos Crispino Baseball Stadium



Hallway, chapel, and classroom of Keelty Mid Hall. The maple wainscoting of the hallway was custom built, installed, stained, and finished in place as well as the doors.



Carlos Crispino Pool Center Renovations



Custom feature wall and trophy case for the Gym Lobby. The wood work of the trophy case was prefabricated in our shop and stained and finished on site.



New corridors and classroom store front walls of the Science Wing



Interior and exterior of new front entry and custom cabinetry in the Guidance Wing