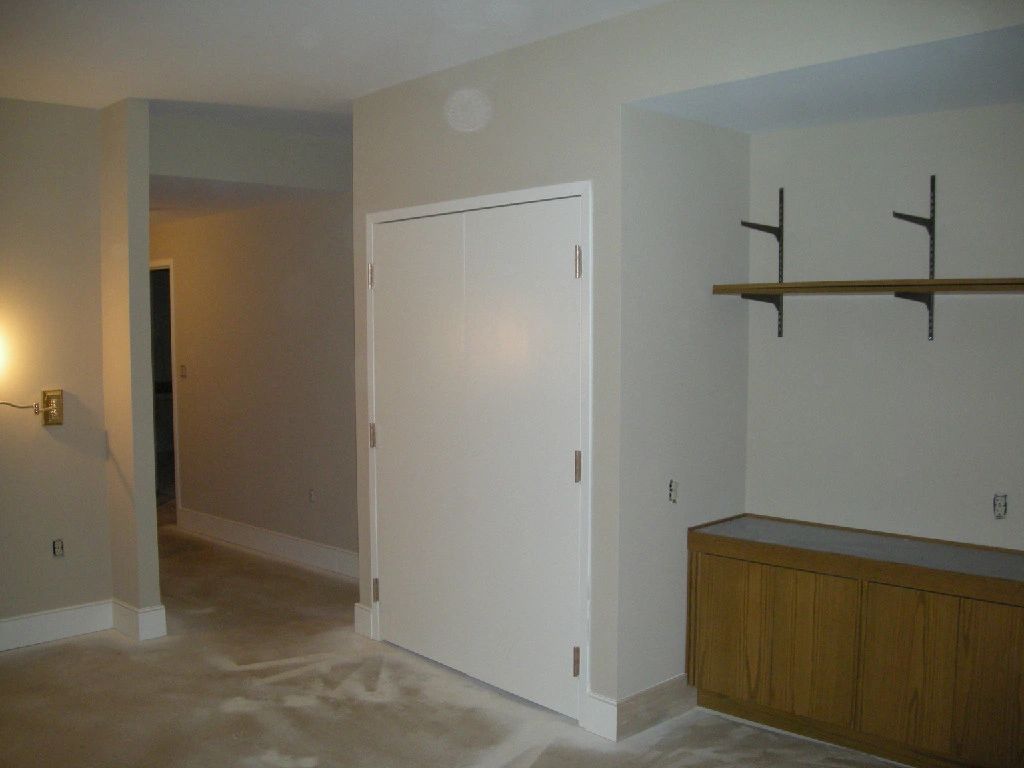
Specializing in Customer Satisfaction for over 35 years
LaSalle Hall Expansion

Type of work: 5,000 s/f wood framed addition
Role: Contractor
Location: Beltsville, Prince George's County, Maryland
Although we were not the General Contractor for this 5,000 square foot addition, we were still responsible for the coordination, ordering, handling, and installation of materials for a large majority of this project. These items included the foundation, structural steel, wood framing, light gauge metal framing, windows, insulation, drywall, drywall finishing, doors, door hardware, custom millwork, and custom cabinetry including counter tops.
One of the key structural elements of this project was its extensive and intricate roof design. Due to various roof heights and hips, it was required it be supported by structural steel and laminated veneer lumber (LVL). All work on this project was completed by our in house labor force using our own equipment including our crane.
This was a project received by recommendation from Calvert Hall High School in Baltimore County as we were an integral part of renovations made to the entire school. The owners of La Salle Hall were so pleased with our abilities throughout construction of the addition, they have since hired us directly for various renovations through the existing building including the chapel and the complete renovation of 23 existing bathrooms.



Roof framing Structural steel Wood and metal framing

Drywall and Insulation



Finished suites and casework